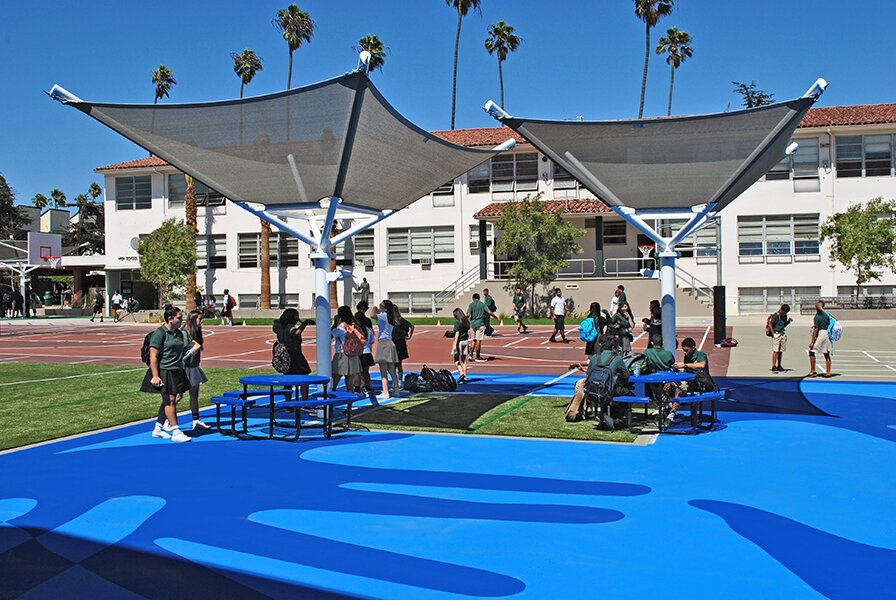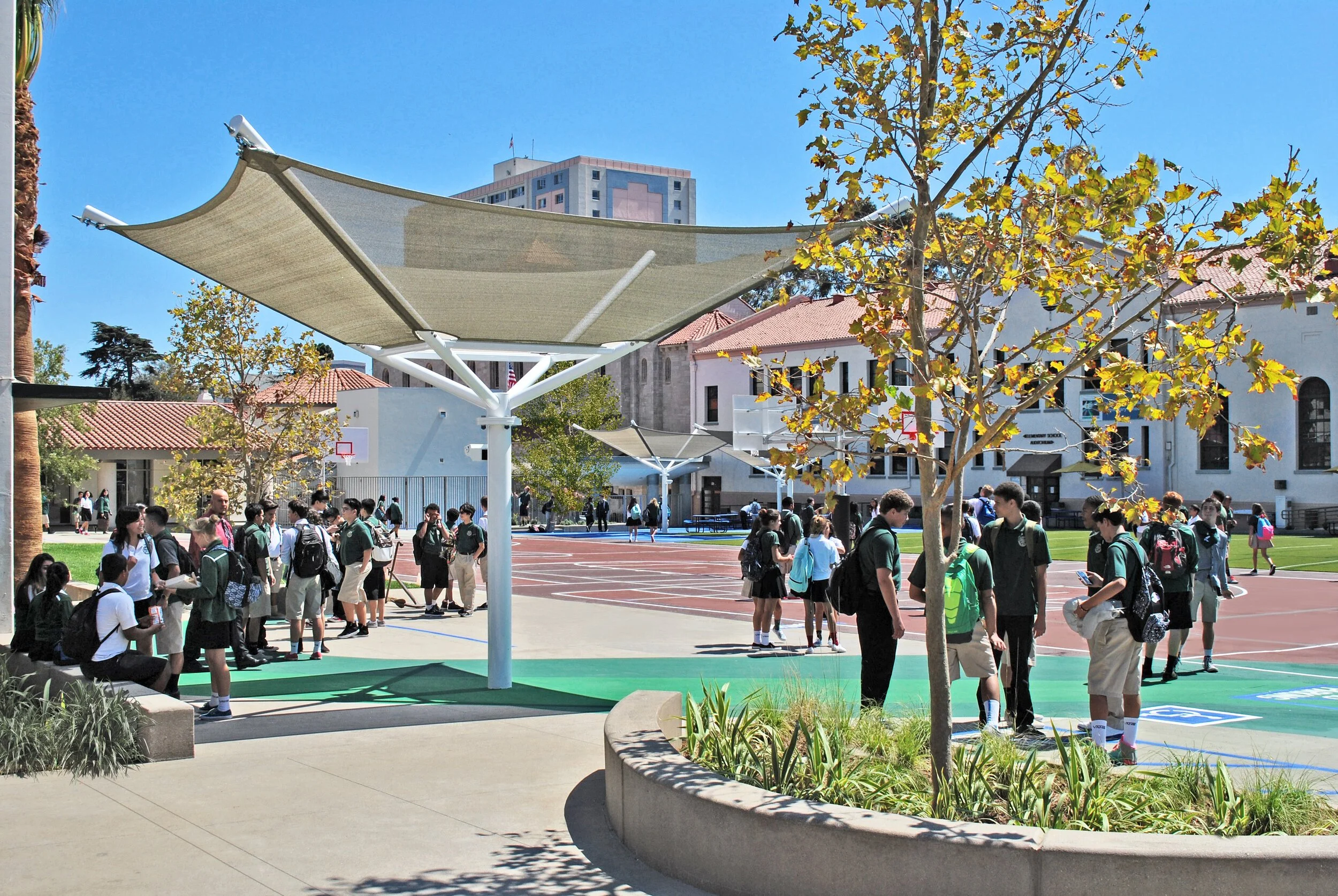Designed as the final piece of the campus master plan for St. Monica Parish, one of the largest and most active parishes in the Archdiocese of Los Angeles, the Marilyn Hawley Hilton Schoolyard provides a sense of pride and identity for the St. Monica Parish School students, teachers, and staff.
Marilyn Hawley Hilton Schoolyard / St. Monica Parish Schools
Santa Monica, CA
Status
Completed 2014
Size
1.5 Ac
Awards
2014 ASLA Southern California
Quality of Life Merit Award
Client
The Archdiocese of Los Angeles
Location
Santa Monica, CA
With a generous grant from the Hilton Foundation the schoolyard, completed as a Duane Border Design (a BMLA Company) project, redesigned an 130 space parking lot that for decades doubled as a campus “quad” and play area for the 850-plus students, teachers and staff of the high school and elementary school on site.
A design approach to alter the perception of a parking lot used as a schoolyard to a schoolyard that also functions as a parking lot. This approach provides students and their families with a sense of campus pride, identity and a new level of comfort. Additionally, the project adheres to the commitment by the parish to be a responsible, sustainable member of the community.
The St. Monica High School Mariners have a wave pattern defining their primary gathering spaces and connecting each door of the two high school buildings, east and west, in two vibrant tones of green. Colorful courts frame the central open space with asphalt coating materials defining outdoor rooms and reducing heat gain and glare for a more comfortable pedestrian environment.
Custom shade structures, designed by Duane Border in conjunction with USA Shade, are placed in the parking area where trees were not possible increase shade coverage and create spaces for social and academic gatherings.
The redesign of the Hilton Schoolyard breathes new life into the daily experience of the St. Monica Parish Schools.
Next Project






