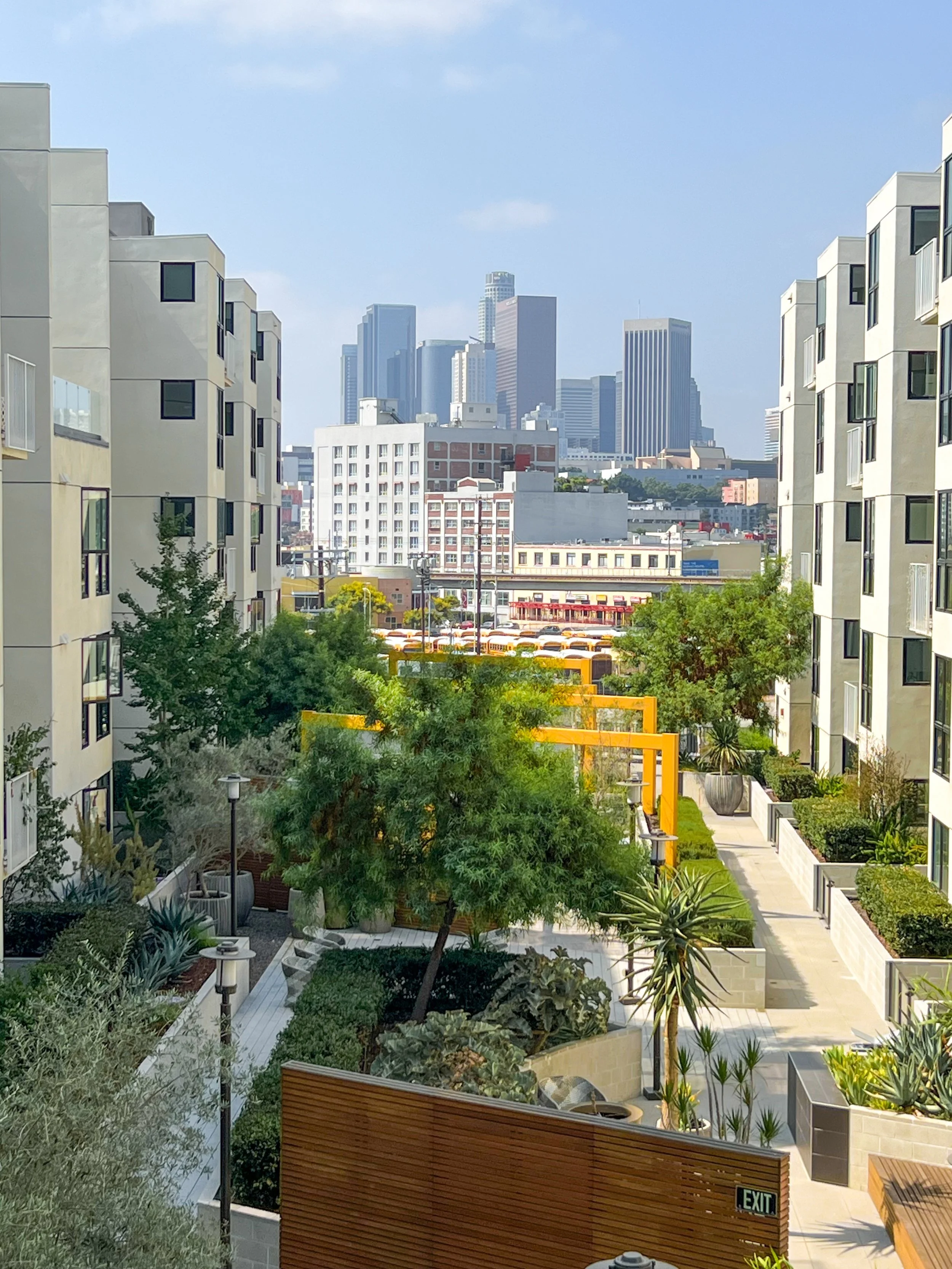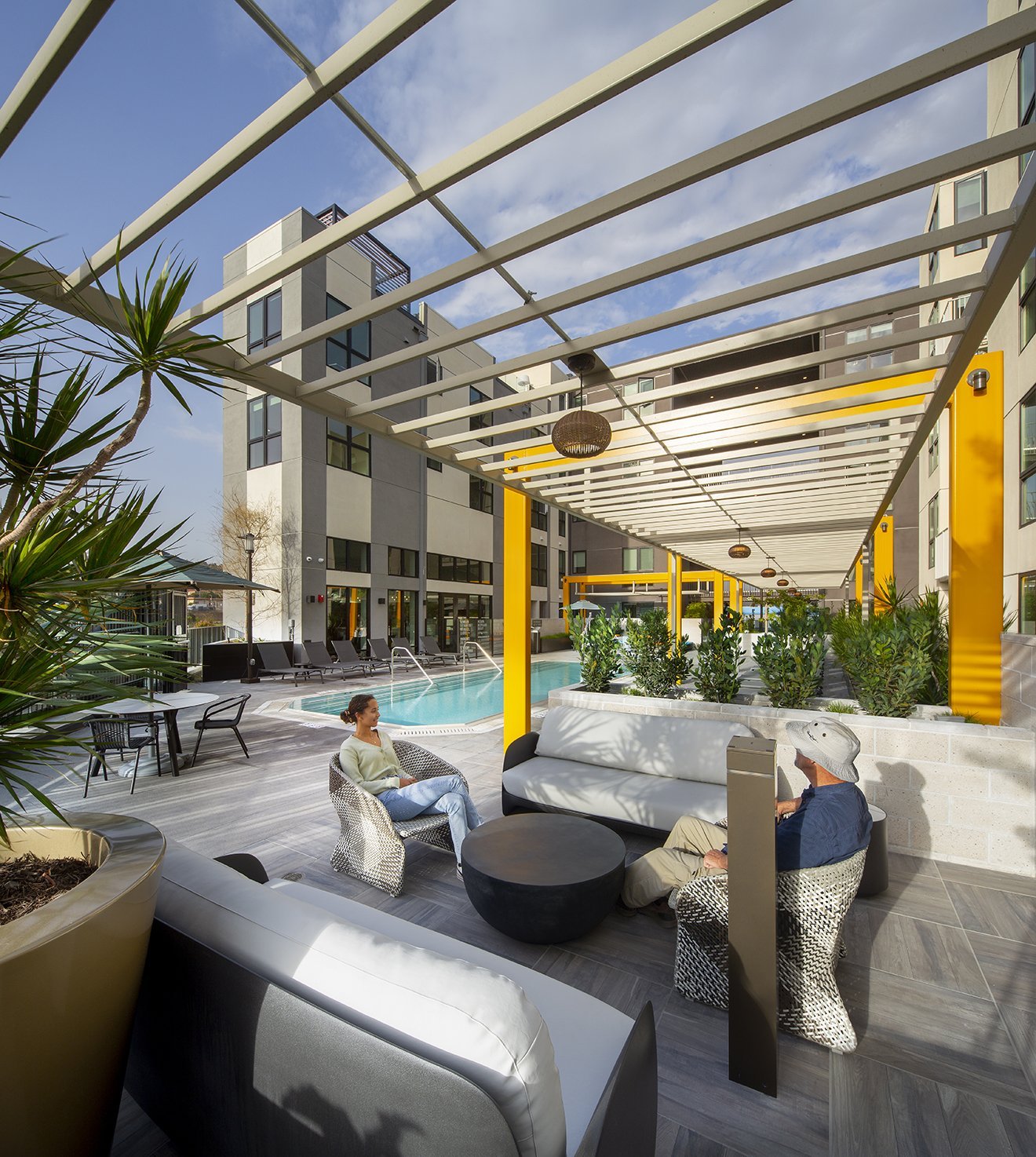The landscape design for Llewellyn is anchored in the industrial history of its location and offers residents and visitors with three distinct courtyards for living, playing, and entertaining.
Llewellyn
Los Angeles, CA
Client
TCC / High Street Residential
Location
Los Angeles, CA
Status
Completed 2020
Size
318 Units
A bold design approach and efficient material selections provide a unique identity and attitude to match its location and creative residents.
Duane Border
Principal
Inspired by the historic railyards of the area, the landscape design utilizes deep, rich paving and hardscape materials and finishes with accents of steel structures to harken back to the industrial language found in the growing creative arts neighborhood north of Downtown Los Angeles. Contrasting these materials is a foundation of verdant planting beds that frame passive and active gardens.
Residents can find a spot depending on mood or needs with 3 distinctly different courts – entertaining, restoration, or lounging by the pool – each offering seating areas for gatherings or individual moments in the garden. Custom designed arbors span the dining court and poolside cabana deck and bring the bright yellow accents of the architecture and interiors into the landscape and further define the human scale within the 318 unit development.
The landscape spaces of Llewellyn, expand the living areas for residents and visitors, creating moments for individual WFH, family play, and community gatherings with views of the LA skyline and steps away from the Los Angeles State Historic Park.
Next Project





