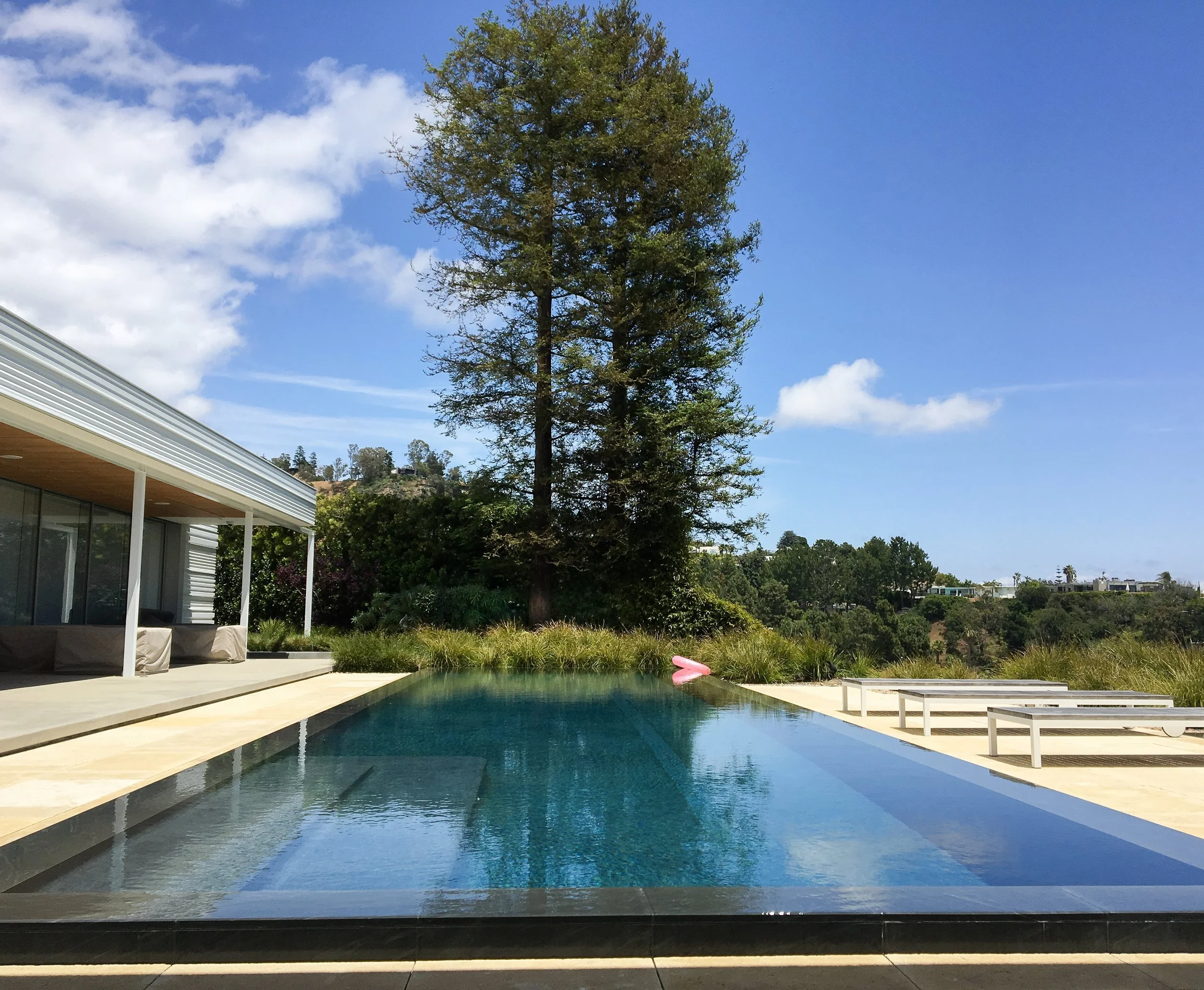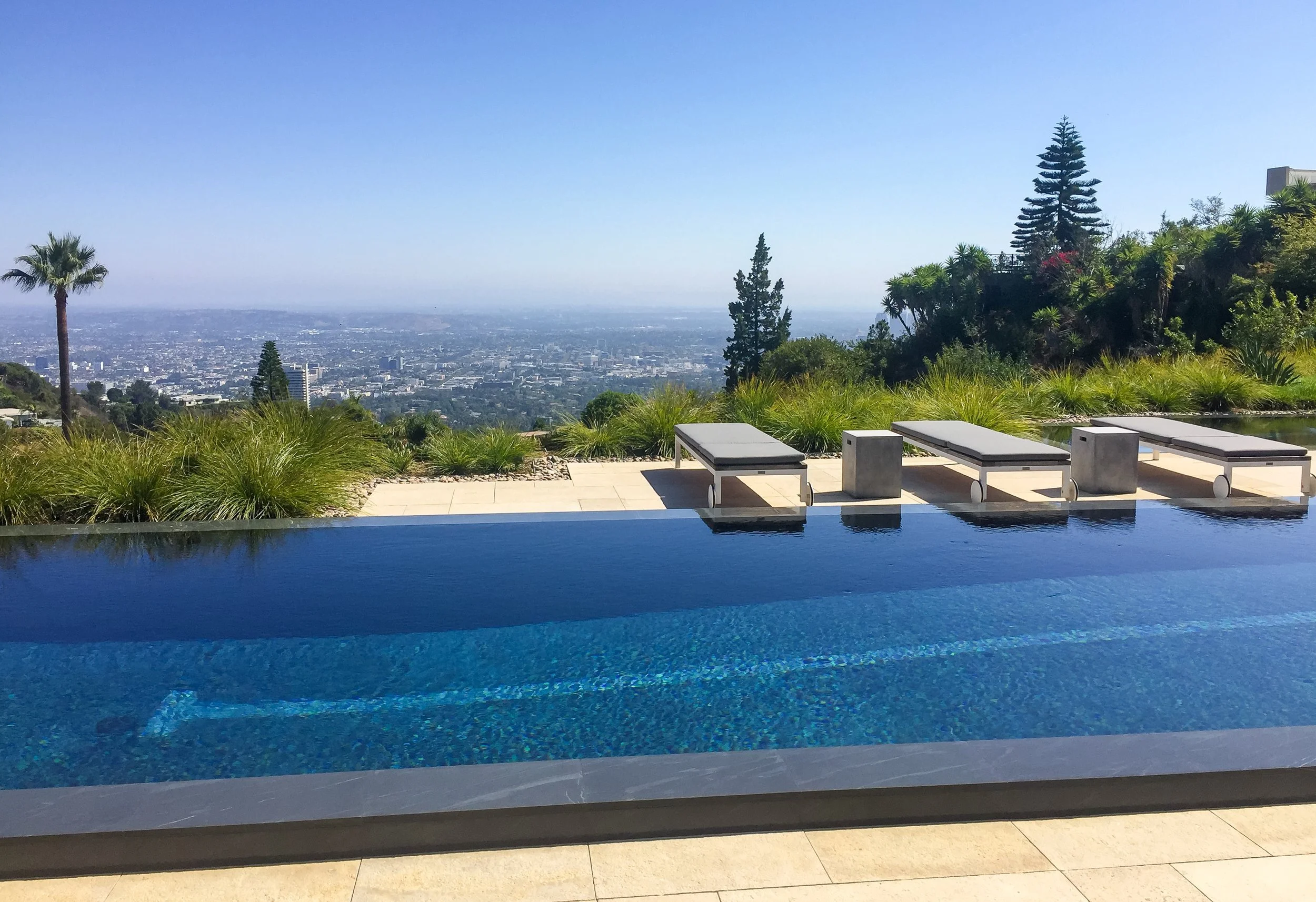Duane Border created a landscape design composed of spaces and amenities to meet the active lifestyle of the client and capture the energy and potential of the impeccably sited residence in the exclusive Trousdale Estates section of Beverly Hills.
Trousdale Residence
Beverly Hills, CA
Client
Private
Location
Beverly Hills, CA
Status
Completed 2017
Size
0.5Ac
Working closely with the architect and client, Duane Border re-imagined the property to be an engaging, modern landscape environment.
Completed while leading Duane Border Design (a BMLA Company), Duane Border reframed the original home and gardens to meet the needs of a new owner.
Upon entry to the residence, a full height glass wall along the rear facade reveals the majestic views of Beverly Hills with a loggia that extends from the interior living space into the garden of ornamental grasses, agaves and clean hedge lines.
A bosque of Palo Verde trees create a threshold into an arrival court of refined paving materials flanked by water features and broad platform steps to draw visitors into the residence.
Central to the garden is a slightly lowered pool and spa deck from which more intimate garden rooms radiate; including an expanded dining terrace, and a lowered court off of the master suite for gathering around a built-in fire feature. The overlook terrace, with outdoor shower and fire urn, is the perfect location after a session in the pool house sauna for an evening overlooking the lights of Beverly Hills.
Next Project






